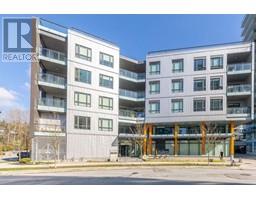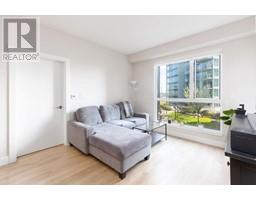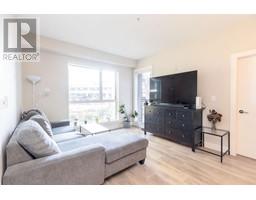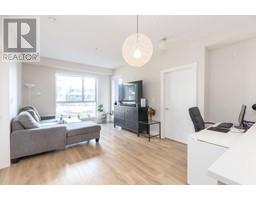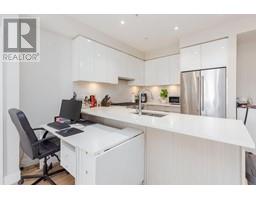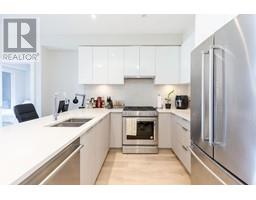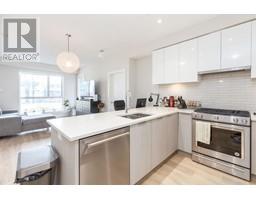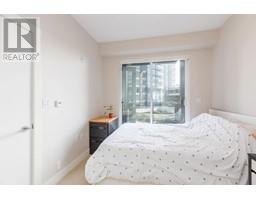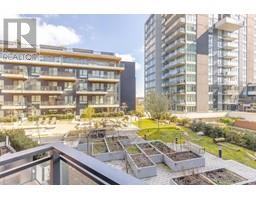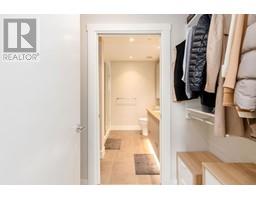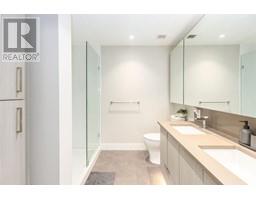
|
|
|
Contact your
REALTOR® for this property 
Ian Brett
Phone: (604) 968-7539 ian@captainvancouver.com |
|||||||||||||||||
| Property Details | |||
| Experience vibrant living at River District!Built by renown developer Wesgroup,this 2 bed+den home offers everything! This sought after floorplan offers modern day elegance. U-shaped kitchen feat. KitchenAid gas range stove,premium s/s appliances & generous storage space. Whirlpool washer/dryer. Large windows offering natural lighting,overlooking a private court yard! Infloor radiant heating, spa inspired light sensored bathrooms& quartz countertops. Amenities: 2 guest suites,gym,party room, skybars. 2 DESIRABLE & SPACIOUS SIDE BY SIDE EV Stalls & 1 locker. Enjoy River District living by exploring nature trails by the River. Steps away from groceries,dining,retail & more! School catchments:Champlain Heights & Killarney Sec. Convenient no matter where you go. Open House Sun April 21 2pm-4pm (id:5347) | |||
| Property Value: | $843,000 | Living Area: | 828 sq.ft. |
| Year Built: | 2020 | Bedrooms: | 2 |
| House Type: | Apartment | Bathrooms: | 2 |
| Property Type: | Single Family | Owner Type: | Strata |
| Maint Fee: | 539.74 | Parking: | Underground |
|
Appliances: All, Refrigerator Features: Central location, Elevator Amenities: Exercise Centre, Guest Suite, Laundry - In Suite View: View Open House: Sunday 04/21/2024 02 PM Added to MLS: 2024-03-27 00:30:06 |
|||

